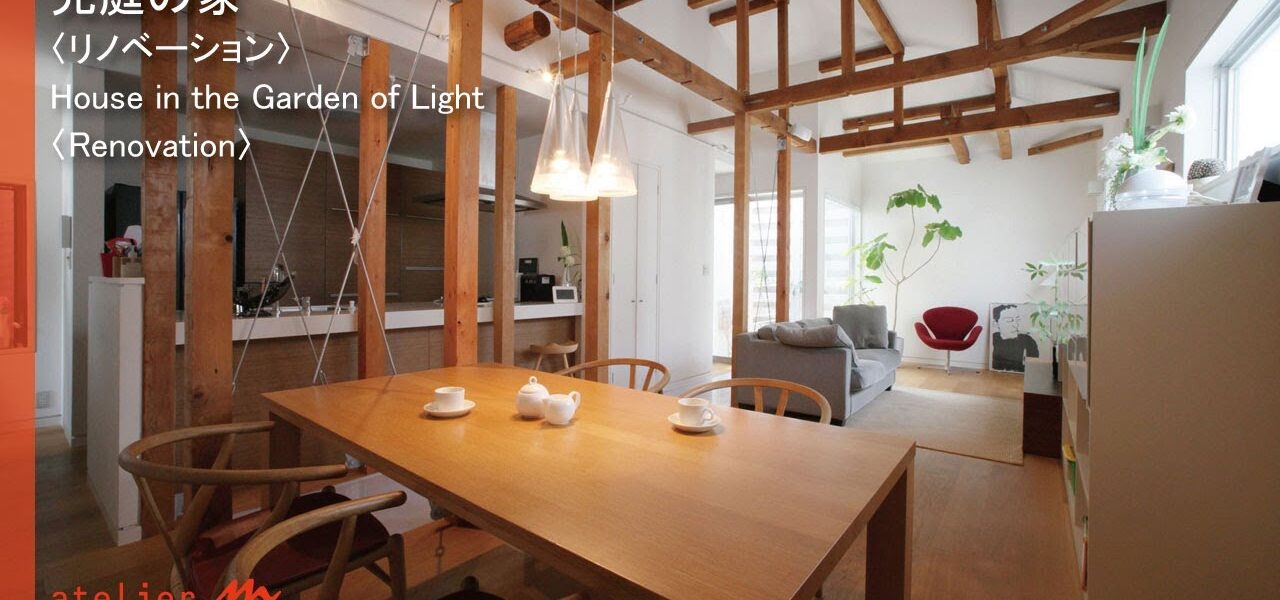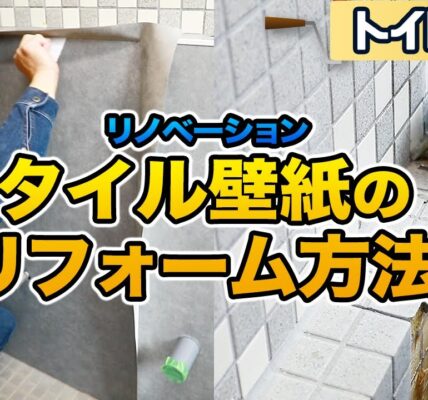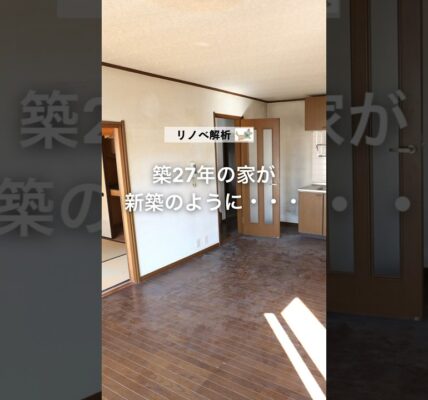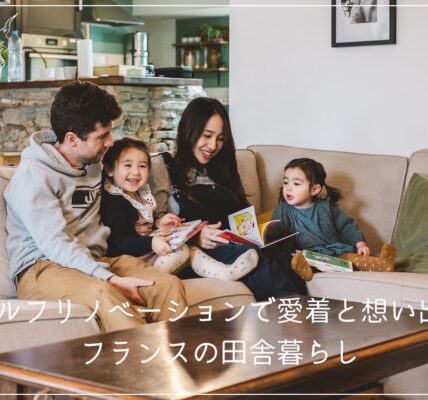大阪の建築家、一級建築士事務所 アトリエmの守谷です。
大阪市内の密集した住宅街に建つ暗い建物を、光庭によって再生しました。敷地条件を諦めないリノベーションを紹介します。
– 敷地条件を諦めないリノベーション –「光庭の家」
既存の住宅は大阪の密集する住宅地にありました。西側の通路は狭く、東、南側とも隣地が迫ります。採光不足の為、あまり使われていなかった1階を再生するために、直接光と風を取り込む必要があると考えました。
南端の中央部に屋根を貫く一坪の光庭を設けました。二世帯住宅だった為、複雑だった動線を整理し、各階の用途をはっきりさせる事で、間取りをシンプルにしました。
1階、2階とも、内部にはいると視線の先に光庭があります。1階には寝室、浴室などのプライベートな空間を、2階は書斎と繋がるLDKの一室空間のみとました。
既存の天井は撤去し、屋根面までの天井高を確保。隠れていた構造体が表れ、部屋の表情は大きく変わりました。強さを増した光は、半透明の床を透過し1階へと光を伝えます。
光庭には生命力の強いカクレミノを植えました。隣り合う浴室からは、庭に降る雨や、揺れる葉を眺める事が出来ます。
この光庭は、密集した住宅地で自然を感じる空間であると共に、この場に住まう象徴でもあるのです。
1996年、大阪にアトリエmを設立してから四半世紀。住宅、クリニック、店舗、オフィス、保育園と、直接依頼頂いたクライアントに約100件の作品を持たせて頂きました。
形態も新築、リノベーション、コンバージョンと様々。 物づくりの現場より面白い所を私は知りません。
住まい手の夢をかなえるのが、建築家の役目だと思っています。
【web site】http://atelier-m.com/
【Instagram】https://www.instagram.com/atelierm.ar…
【facebook】https://www.facebook.com/atelier.m.os…
【pinterest】https://www.pinterest.jp/ateliermarch…
【ゲツモク日記】http://atelier-m.com/blog_mm/
【ゲンバ日記】http://atelier-m.com/blog_mm/mp/
株式会社 一級建築士事務所 アトリエ m
建築家 守谷昌紀(モリタニマサキ)
tel 06-6703-0181
E-mail: info@atelier-m.com
#建築家
#大阪
#住宅
I’m Moritani from Atelier m, an architect and first-class office in Osaka.
A dark building in a dense residential area in Osaka City was revitalized with a light garden. Here is a renovation that does not give up on the site conditions.
– Renovation without Giving Up on Site Conditions –
“House in the Garden of Light”
The existing house was located in a dense residential area of Osaka. The passageway on the west side is narrow, and the neighboring land looms on both the east and south sides. In order to revitalize the first floor, which had not been used much due to lack of lighting, we thought it necessary to bring in direct light and wind.
In the center of the southern end of the house, we created a 1.5 tsubo light garden that runs through the roof. As this was a two-family house, we simplified the floor plan by organizing the complicated flow lines and clarifying the purpose of each floor.
Both the first and second floors have a lighted garden at the end of their sightlines, with private spaces such as bedrooms and bathrooms on the first floor, and only one room, the LDK, connected to the study on the second floor.
The existing ceilings were removed and the ceiling height was increased to the roof level. The hidden structure was revealed, and the expression of the room changed dramatically. The increased intensity of light penetrates the translucent floor and passes through to the first floor.
In the light garden, we planted vigorous caulominoes. From the adjoining bathroom, the rain falling on the garden and the swaying leaves can be seen.
This light garden is not only a space to feel nature in a dense residential area, but also a symbol of living in this place.
It has been a quarter of a century since I established Atelier m in 1996. I have worked on about 100 projects for direct clients, mainly custom-built houses, clinics, stores, offices, and nurseries.I don’t know of any place more interesting than the field of manufacturing.





