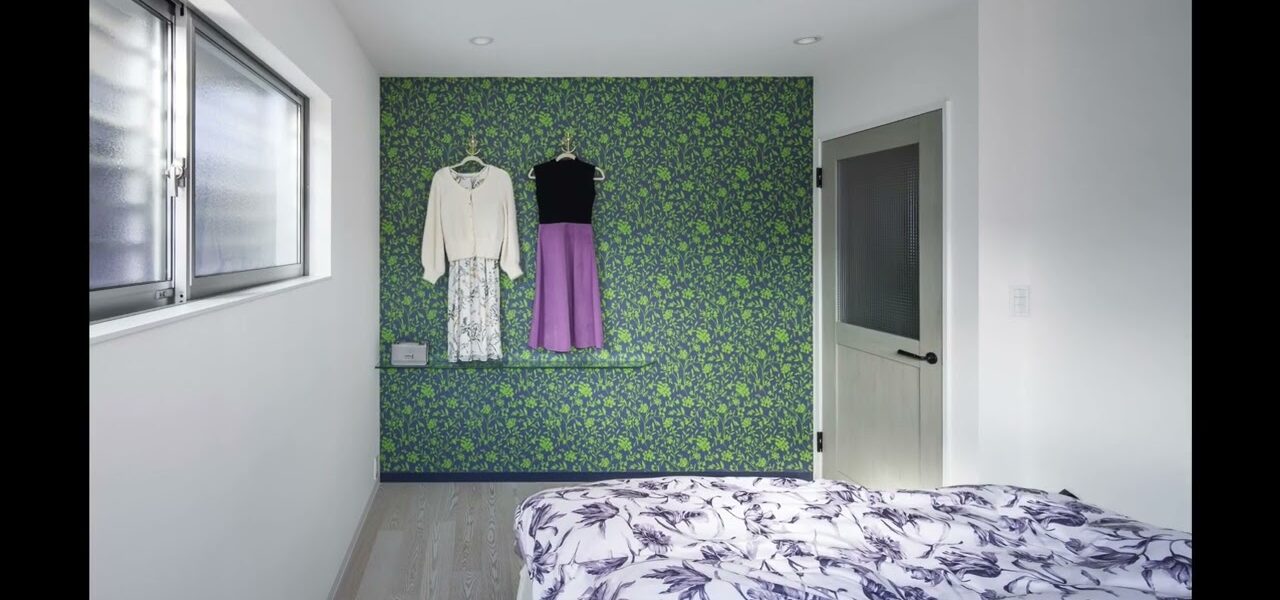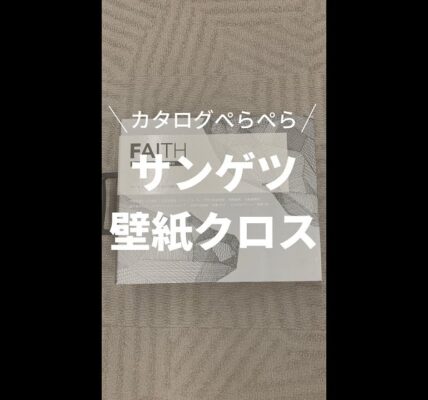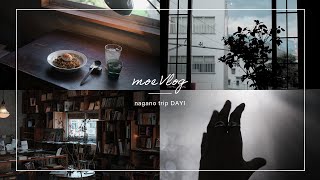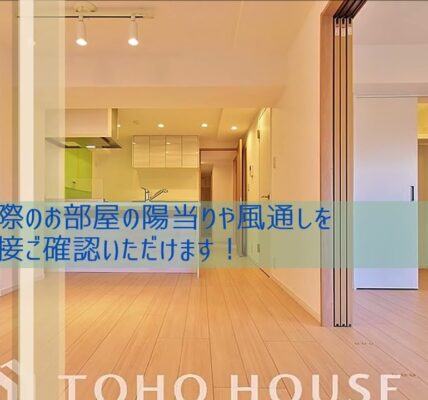大阪の建築家、一級建築士事務所 アトリエmの守谷です。
大阪府郊外の住宅地。家にいる時間が大事。笑顔でいられるファンキーなリノベーションを紹介します。
– 笑顔でいられるファンキーな家 –
「ときめく紺色の家」<リノベーション>
大阪府郊外の住宅地。25歳の夫妻は、いわゆる売り立て住宅を購入した。それから25年。
子供達が社会人となり、50歳という区切りに、人生の第2ステージに合った家にすることを決めたのです。
既存存建物は1階にLDKと水廻りが集まる生活空間があったが、やはり採光不足は否めません。
2階は各個室があり、とても明るい。特に南東の隣地が平屋で、採光、通風、眺望のいずれもが期待でき、遠く東に二上山を望む眺望がありました。
ときめく 笑顔でいられる 家にいる時間が大事 ファンキーetc
キーワードは沢山でてきましたが、外観を紺色とすることは、計画のスタートと同時に決まった。
一番のポイントは、やはりLDKを2階へあげること。
2階は天井も壁も取り払って1室大空間とし、高い位置からの光を取り込めるよう、南側の窓はハイサイドとしました。
1階には、入れ替わる形で各個室を配置。特に主寝室のコーディネイトエリアは、おしゃれ好きな奥さんの為にしつらえたものです。
若い頃はサーフィン、現在はバイクとマラソンと、非常にアクティブな夫だが、音楽はレコードで聴きたいし、ゆっくりと読書するのが幸せな時間だという。
反対に、街へ出掛けるのが大好きでおしゃれな妻と、コントラストの効いた非情に仲の良いご夫妻だ。
さて、アクティブなご夫妻はときめいてくれただろうか。
1996年、大阪にアトリエmを設立してから四半世紀。住宅、クリニック、店舗、オフィス、保育園と、直接依頼頂いたクライアントに約100件の作品を持たせて頂きました。
形態も新築、リノベーション、コンバージョンと様々。 物づくりの現場より面白い所を私は知りません。
住まい手の夢をかなえるのが、建築家の役目だと思っています。
【web site】http://atelier-m.com/
【Instagram】https://www.instagram.com/atelierm.ar…
【facebook】https://www.facebook.com/atelier.m.os…
【pinterest】https://www.pinterest.jp/ateliermarch…
【ゲツモク日記】http://atelier-m.com/blog_mm/
【ゲンバ日記】http://atelier-m.com/blog_mm/mp/
株式会社 一級建築士事務所 アトリエ m
建築家 守谷昌紀(モリタニマサキ)
tel 06-6703-0181
E-mail: info@atelier-m.com
#建築家
#大阪
#住宅
I’m Moritani from Atelier m, an architect and first-class office in Osaka.
I would like to introduce you to a suburban expoused concrete house with a great view.
– Funky house to keep us smiling –
“Exciting Navy Blue House”〈Renovation〉
In a residential area in the suburbs of Osaka Prefecture, a 25-year-old couple purchased a so-called “for-sale” house. Twenty-five years have passed since then.
Their children are now adults, and at the age of 50, they decided to make a house suitable for the second stage of their lives.
The existing building had a living space on the first floor where the LDK and water area were gathered, but there was still a lack of lighting.
The second floor is very bright with each private room. In particular, the adjacent lot to the southeast was a single-story building, which offered good lighting, ventilation, and a view of Mt.
I love being at home, I love smiling, I love spending time at home, I love being funky, etc.
Although many key words were used, it was decided at the start of the planning that the exterior would be navy blue.
The most important point was to bring the LDK upstairs.
The ceiling and walls were removed on the second floor to create a large one-room space, and the windows on the south side were high-sided to allow light to enter from higher positions.
On the first floor, each private room is arranged in a rotating configuration. In particular, the coordinating area in the master bedroom was designed for the wife, who loves fashion.
Her husband is very active, surfing when he was younger and currently riding a motorcycle and running marathons, but he prefers to listen to music on vinyl records and is happy to spend his time reading at leisure.
On the contrary, he and his wife, who loves to go out on the town and is very fashionable, are a ruthless couple of contrasts.
Now, I wonder if the active couple has been thrilled with me.
It has been a quarter of a century since I established Atelier m in 1996. I have worked on about 100 projects for direct clients, mainly custom-built houses, clinics, stores, offices, and nurseries.I don’t know of any place more interesting than the field of manufacturing.





