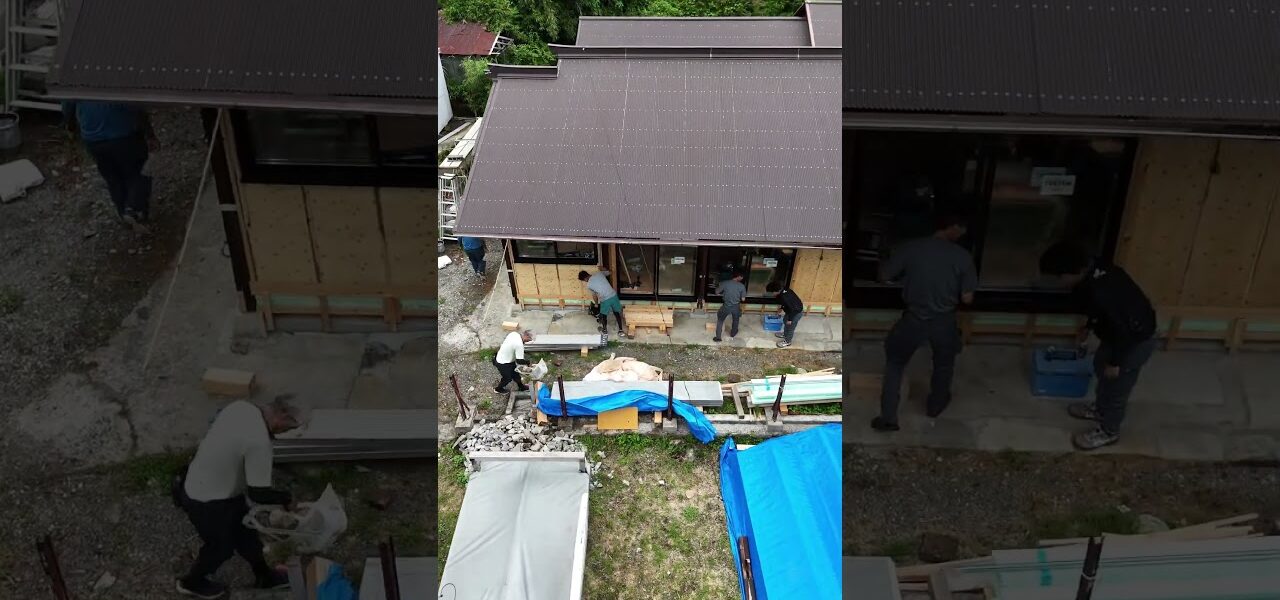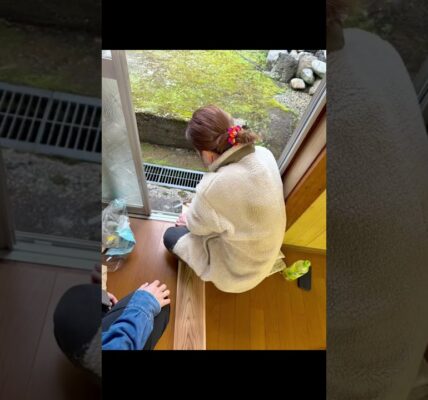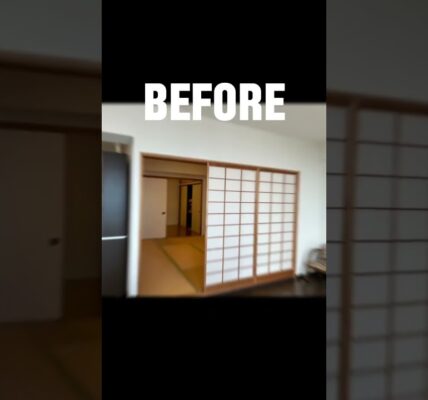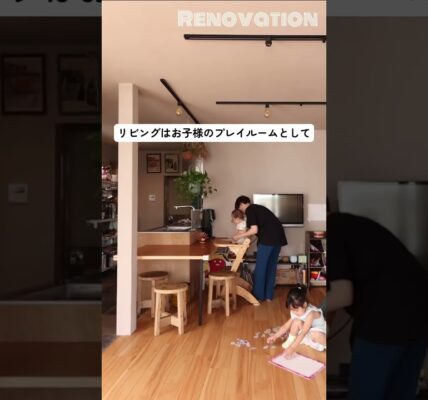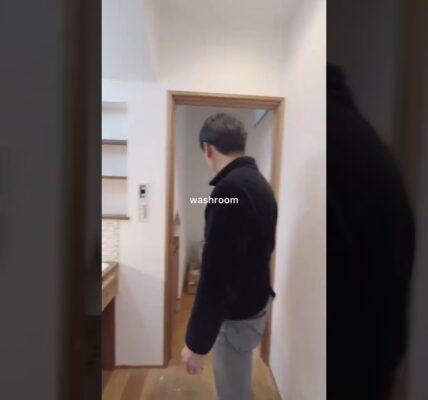大阪の設計事務所、建築家、一級建築士事務所アトリエmの守谷です。
掘り炬燵のある平屋「下北山村の古民家〈リノベーション〉」は、外壁の下地が出来上がりました。
現場では、午前と午後に1回ずつ休憩するのが一般的。
職人同士の、大切なコミュニケーションの時間でもあります。
1996年、大阪にアトリエmを設立してから四半世紀。住宅、クリニック、店舗、オフィス、保育園と、直接依頼頂いたクライアントに約100件の作品を持たせて頂きました。
形態も新築、リノベーション、コンバージョンと様々。 物づくりの現場より面白い所を私は知りません。
住まい手の夢をかなえるのが、建築家の役目だと思っています。
【web site】http://atelier-m.com/
【Instagram】https://www.instagram.com/atelierm.ar…
【facebook】https://www.facebook.com/atelier.m.os…
【pinterest】https://www.pinterest.jp/ateliermarch…
【ゲツモク日記】http://atelier-m.com/blog_mm/
【ゲンバ日記】http://atelier-m.com/blog_mm/mp/
株式会社 一級建築士事務所 アトリエ m
建築家 守谷昌紀(モリタニマサキ)
tel 06-6703-0181
E-mail: info@atelier-m.com
#建築家
#大阪
#住宅
I’m Moritani from Atelier m, an architect and first-class office in Osaka.
I would like to introduce you to a suburban-style courthouse that takes advantage of the difference in elevation of the site.
-Utilizing the difference in elevation of the site-
“House with high side windows and courtyard”
This house is located in a quiet residential area in Kyoto. The long north-south site is 80 cm above the street level, and we decided to take advantage of this difference in elevation.
By placing the windows high (high-sided windows), even if the building is built close to the street, the presence of passersby can be mitigated considerably.
This plan was established to wrap around the courtyard. The living and dining rooms, which are in wide contact with the courtyard, are open and united with the outside.
It has been a quarter of a century since I established Atelier m in 1996. I have worked on about 100 projects for direct clients, mainly custom-built houses, clinics, stores, offices, and nurseries.I don’t know of any place more interesting than the field of manufacturing.
